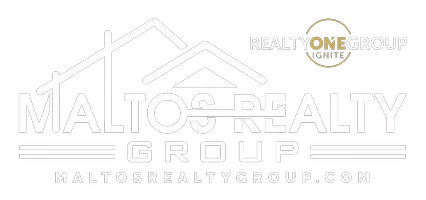$497,000
$510,000
2.5%For more information regarding the value of a property, please contact us for a free consultation.
4762 Mcewan Dr Richland, WA 99352
3 Beds
2 Baths
1,756 SqFt
Key Details
Sold Price $497,000
Property Type Single Family Home
Sub Type Site Built-Owned Lot
Listing Status Sold
Purchase Type For Sale
Square Footage 1,756 sqft
Price per Sqft $283
Subdivision West Village
MLS Listing ID 286476
Sold Date 10/30/25
Bedrooms 3
Full Baths 2
HOA Y/N No
Year Built 2019
Annual Tax Amount $4,411
Lot Size 6,969 Sqft
Acres 0.16
Property Sub-Type Site Built-Owned Lot
Property Description
MLS# 286476 Welcome to your dream home—an elegant, move-in-ready luxury-modern rambler perfectly situated in desirable South Richland! This stunning single-level residence offers the ideal blend of upscale design and everyday comfort, complete with a 3-car finished garage, easy freeway access, and walkability to future shops, boutiques, The Country Mercantile, and a new 10-acre city park.Step inside to discover sophisticated style at every turn—rich bamboo-engineered hardwood flooring flows throughout the main living areas, setting the stage for the warm, modern ambiance of the home. The great room features a gas fireplace and a spacious kitchen island, all centered under raised ceilings that create an airy and inviting atmosphere. The kitchen is a chef's dream with leather-texture matte-black countertops, dark stainless steel appliances, a large pantry, and designer lighting fixtures that add the perfect finishing touch.This thoughtfully designed layout includes ceiling fans, a separate laundry room, and built-in closet shelving, marrying style and functionality in every space. The master suite is a true retreat—boasting a luxurious tiled walk-in shower, soaking tub, dual-sink vanity, and a generously sized walk-in closet that's sure to impress. Outside, the quality continues with a stucco and stone exterior, a fully landscaped yard, block wall fencing, concrete curbing, and underground timed sprinklers. Enjoy the outdoors from your covered patio—perfect for entertaining or relaxing in privacy. The 3-car garage is fully insulated and finished, featuring automatic doors and a service door, offering premium storage and practicality for all your needs. Homes of this caliber, location, and value rarely come available—don't miss your opportunity. Call your agent today to schedule your private showing!
Location
State WA
County Us
Interior
Flooring Carpet, Tile, Wood
Fireplaces Type Gas, Living Room
Fireplace Yes
Window Features Window Coverings,Windows - Vinyl
Appliance Appliances-Electric, Appliances-Gas, Dishwasher, Disposal, Microwave, Range/Oven, Refrigerator
Laundry Laundry Room
Exterior
Exterior Feature Irrigation
Parking Features Attached, Finished, 3 car
Garage Spaces 3.0
Community Features Curbs, Sidewalks, Street Lights
Street Surface Paved
Porch Covered
Garage Yes
Building
Story 1
Water Public
Others
Acceptable Financing Exclusive Right
Listing Terms Exclusive Right
Read Less
Want to know what your home might be worth? Contact us for a FREE valuation!

Our team is ready to help you sell your home for the highest possible price ASAP






