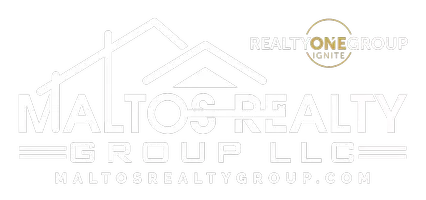Bought with Terrafin
$1,350,000
$1,350,000
For more information regarding the value of a property, please contact us for a free consultation.
3024 41st ST SE Puyallup, WA 98374
5 Beds
5 Baths
5,724 SqFt
Key Details
Sold Price $1,350,000
Property Type Single Family Home
Sub Type Single Family Residence
Listing Status Sold
Purchase Type For Sale
Square Footage 5,724 sqft
Price per Sqft $235
Subdivision Rodesco
MLS Listing ID 2398484
Sold Date 09/24/25
Style 18 - 2 Stories w/Bsmnt
Bedrooms 5
Full Baths 3
Half Baths 1
Year Built 2007
Annual Tax Amount $13,650
Lot Size 1.398 Acres
Property Sub-Type Single Family Residence
Property Description
Experience refined estate living on 1.39 acres in this exceptional, custom-designed sanctuary with sweeping territorial vistas. A stately stone entrance, next to the waterfall, opens to soaring ceilings and walls of glass that bathe the interior in natural light. Rich details abound—formal dining, a chef's kitchen, gleaming hardwoods, artisan tile, intricate millwork, and bespoke built-ins. The lavish primary suite offers a fireplace, spa-like bath, and expansive walk-in closet. Elevator-ready shaft included. Versatile main-level office or guest suite. The fully finished lower level features a home theater, wet bar, and private entrance—ideal for entertaining, extended stays, or income potential. Tucked away in a coveted, tranquil setting.
Location
State WA
County Pierce
Area 86 - Puyallup
Rooms
Basement Finished
Interior
Interior Features Second Kitchen, Bath Off Primary, Ceiling Fan(s), Double Pane/Storm Window, Dining Room, Fireplace, Fireplace (Primary Bedroom), French Doors, High Tech Cabling, Hot Tub/Spa, Jetted Tub, Skylight(s), Sprinkler System, Vaulted Ceiling(s), Walk-In Closet(s), Walk-In Pantry, Wet Bar, Wired for Generator
Flooring Ceramic Tile, Hardwood, Travertine, Carpet
Fireplaces Number 3
Fireplaces Type Gas
Fireplace true
Appliance Dishwasher(s), Dryer(s), Refrigerator(s), Stove(s)/Range(s), Washer(s)
Exterior
Exterior Feature Cement Planked, Stone, Wood Products
Garage Spaces 3.0
Amenities Available Cable TV, Deck, Fenced-Fully, Gas Available, High Speed Internet, Patio, RV Parking, Sprinkler System
View Y/N Yes
View Mountain(s), Partial, See Remarks, Territorial
Roof Type Composition
Garage Yes
Building
Lot Description Dead End Street, Paved, Secluded
Story Two
Sewer Septic Tank
Water Public
Architectural Style Northwest Contemporary
New Construction No
Schools
Elementary Schools Buyer To Verify
Middle Schools Kalles Jnr High
High Schools Puyallup High
School District Puyallup
Others
Senior Community No
Acceptable Financing Cash Out, Conventional, FHA, VA Loan
Listing Terms Cash Out, Conventional, FHA, VA Loan
Read Less
Want to know what your home might be worth? Contact us for a FREE valuation!

Our team is ready to help you sell your home for the highest possible price ASAP

"Three Trees" icon indicates a listing provided courtesy of NWMLS.


