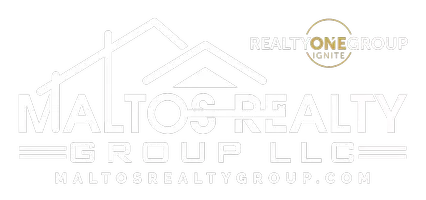Bought with Redfin
$606,000
$615,000
1.5%For more information regarding the value of a property, please contact us for a free consultation.
3525 SE Saint Mathews CT Port Orchard, WA 98366
3 Beds
2.5 Baths
2,405 SqFt
Key Details
Sold Price $606,000
Property Type Single Family Home
Sub Type Single Family Residence
Listing Status Sold
Purchase Type For Sale
Square Footage 2,405 sqft
Price per Sqft $251
Subdivision Port Orchard
MLS Listing ID 2345302
Sold Date 08/08/25
Style 12 - 2 Story
Bedrooms 3
Full Baths 1
HOA Fees $13/ann
Year Built 1986
Annual Tax Amount $5,125
Lot Size 0.720 Acres
Property Sub-Type Single Family Residence
Property Description
This well cared for PNW residence tastefully conforms to the natural surroundings & park-like setting as you approach. Enter to gleaming wood flooring & EZ living floorplan. The beautifully updated kitchen has newer cabinets, colorful tilework, granite counters & sunny cafe nook. Lg. living/dining room w/ vaulted ceilings, cozy woodstove & great natural light. All bedrooms on main level. Downstairs discover a huge family room, 3/4 bath, den, utility room & bonus/flex room. Home features giant garage w/ room to tinker, walk-out multi-level deck that segues to a glorious woodland. You'll love it here. Newer split heating & cooling system & water heater Minutes to NSBK, shopping, schools, freeway access. A superb & private location.
Location
State WA
County Kitsap
Area 143 - Port Orchard
Rooms
Basement Daylight, Finished
Main Level Bedrooms 3
Interior
Interior Features Bath Off Primary, Ceiling Fan(s), Double Pane/Storm Window, Dining Room, Fireplace, Skylight(s), Vaulted Ceiling(s), Water Heater
Flooring Ceramic Tile, Engineered Hardwood, Vinyl, Carpet
Fireplaces Number 1
Fireplaces Type Wood Burning
Fireplace true
Appliance Dishwasher(s), Dryer(s), Microwave(s), Refrigerator(s), Stove(s)/Range(s), Washer(s)
Exterior
Exterior Feature Wood, Wood Products
Garage Spaces 2.0
Community Features CCRs
Amenities Available Athletic Court, Cable TV, Deck, Gas Available, RV Parking
View Y/N No
Roof Type Shake
Garage Yes
Building
Lot Description Cul-De-Sac, Paved
Story Two
Builder Name Pioneer Builders
Sewer Septic Tank
Water Public
New Construction No
Schools
Elementary Schools Mullenix Ridge Elem
Middle Schools Buyer To Verify
High Schools So. Kitsap High
School District South Kitsap
Others
Senior Community No
Acceptable Financing Cash Out, Conventional, FHA, USDA Loan, VA Loan
Listing Terms Cash Out, Conventional, FHA, USDA Loan, VA Loan
Read Less
Want to know what your home might be worth? Contact us for a FREE valuation!

Our team is ready to help you sell your home for the highest possible price ASAP

"Three Trees" icon indicates a listing provided courtesy of NWMLS.

