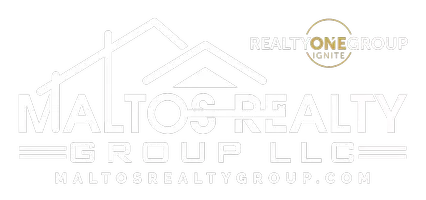Bought with Designed Realty
$905,000
$925,000
2.2%For more information regarding the value of a property, please contact us for a free consultation.
10307 208th AVE SE Snohomish, WA 98290
4 Beds
2 Baths
2,345 SqFt
Key Details
Sold Price $905,000
Property Type Single Family Home
Sub Type Single Family Residence
Listing Status Sold
Purchase Type For Sale
Square Footage 2,345 sqft
Price per Sqft $385
Subdivision Chain Lake
MLS Listing ID 2371040
Sold Date 08/07/25
Style 10 - 1 Story
Bedrooms 4
Full Baths 2
HOA Fees $42/ann
Year Built 2005
Annual Tax Amount $6,612
Lot Size 1.080 Acres
Property Sub-Type Single Family Residence
Property Description
Highly desirable RAMBLER on just over ONE ACRE that backs to NGPA land! You will love this floor plan with 4 beds/2 baths, 2345 sq ft. & 3-car garage. Discover the formal living & dining room just off the entry. Just past the entry you will find the family room, kitchen & dining nook flows together. Kitchen w/large island w/seating, granite counters and SS appliances that stay. French doors off dining nook lead to an entertainment sized deck! Primary bedroom has a gas fireplace & a 5-piece bath w/walk-in closet. New 30-year roof in 2021. Brand new carpet, interior paint and hardwood floors refinished in April 2025. Don't miss the amazing yard with firepit. There is an invisible fence around the entire yard for your pets! Pre-inspected.
Location
State WA
County Snohomish
Area 750 - East Snohomish County
Rooms
Basement None
Main Level Bedrooms 4
Interior
Interior Features Bath Off Primary, Double Pane/Storm Window, Dining Room, Fireplace, Fireplace (Primary Bedroom), French Doors, Jetted Tub, Skylight(s), Vaulted Ceiling(s), Walk-In Closet(s), Water Heater
Flooring Hardwood, Travertine, Vinyl, Carpet
Fireplaces Number 2
Fireplaces Type Gas
Fireplace true
Appliance Dishwasher(s), Disposal, Dryer(s), Microwave(s), Refrigerator(s), Stove(s)/Range(s), Washer(s)
Exterior
Exterior Feature Cement Planked
Garage Spaces 3.0
Community Features CCRs
Amenities Available Cable TV, Deck, High Speed Internet, Outbuildings, Propane
View Y/N Yes
View Territorial
Roof Type Composition
Garage Yes
Building
Lot Description Cul-De-Sac, Paved
Story One
Builder Name Bruns Construction
Sewer Septic Tank
Water Public
Architectural Style Traditional
New Construction No
Schools
Elementary Schools Salem Woods Elem
Middle Schools Park Place Middle Sc
High Schools Monroe High
School District Monroe
Others
Senior Community No
Acceptable Financing Cash Out, Conventional, FHA, VA Loan
Listing Terms Cash Out, Conventional, FHA, VA Loan
Read Less
Want to know what your home might be worth? Contact us for a FREE valuation!

Our team is ready to help you sell your home for the highest possible price ASAP

"Three Trees" icon indicates a listing provided courtesy of NWMLS.

