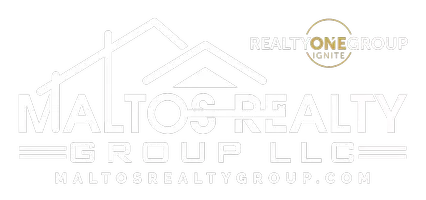$389,000
$399,900
2.7%For more information regarding the value of a property, please contact us for a free consultation.
643 S Texas Street Kennewick, WA 99336
3 Beds
2 Baths
1,412 SqFt
Key Details
Sold Price $389,000
Property Type Single Family Home
Sub Type Site Built-Owned Lot
Listing Status Sold
Purchase Type For Sale
Square Footage 1,412 sqft
Price per Sqft $275
Subdivision Bridgewater Park
MLS Listing ID 281867
Sold Date 04/16/25
Bedrooms 3
HOA Y/N No
Year Built 2015
Annual Tax Amount $2,726
Lot Size 6,098 Sqft
Acres 0.14
Lot Dimensions IRREG
Property Sub-Type Site Built-Owned Lot
Property Description
MLS# 281867 Welcome to this 3 BD 2 BA rambler in West Kennewick's Bridgewater Park neighborhood. With vaulted ceilings and laminate wood flooring throughout the main living areas, this home offers an inviting and spacious atmosphere. The open great room concept features a cozy gas fireplace, perfect for relaxing or entertaining. The kitchen is equipped with a center island with a breakfast bar, stainless steel appliances, a pantry closet, and a dining area with a slider leading to the covered patio. Designed for comfort and privacy, the split-bedroom layout includes a primary suite with a full bath, dual-sink vanity, and two walk-in closets. Step outside to a fully fenced backyard with a covered patio, ideal for outdoor enjoyment. A back gate provides direct access to the community walking path, perfect for morning strolls or evening walks. Additional highlights include an attached two-car garage for convenience. Don't miss your chance to own this fantastic home—schedule your showing today!
Location
State WA
County Us
Interior
Flooring Carpet, Laminate, Vinyl
Fireplaces Number 1
Fireplaces Type 1, Family Room, Propane
Fireplace Yes
Window Features Window Coverings,Double Pane Windows,Windows - Vinyl
Appliance Appliances-Electric, Dishwasher, Dryer, Disposal, Microwave, Range/Oven, Refrigerator, Washer, Water Heater
Laundry Laundry Room
Exterior
Parking Features Attached, 2 car, Garage Door Opener, Finished
Garage Spaces 2.0
Community Features Curbs, Sidewalks, Street Lights
Street Surface Paved
Porch Covered
Garage Yes
Building
Story 1
Water Public
Schools
Elementary Schools Buyer To Verify
Middle Schools Buyer To Verify
High Schools Buyer To Verify
Read Less
Want to know what your home might be worth? Contact us for a FREE valuation!

Our team is ready to help you sell your home for the highest possible price ASAP





