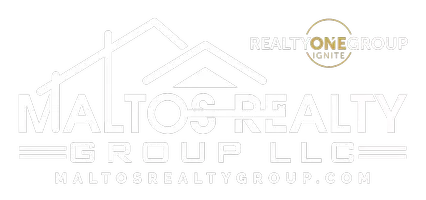Bought with Redfin
$2,423,000
$2,398,000
1.0%For more information regarding the value of a property, please contact us for a free consultation.
11405 173rd AVE SE Snohomish, WA 98290
4 Beds
3.25 Baths
3,832 SqFt
Key Details
Sold Price $2,423,000
Property Type Single Family Home
Sub Type Residential
Listing Status Sold
Purchase Type For Sale
Square Footage 3,832 sqft
Price per Sqft $632
Subdivision Snohomish
MLS Listing ID 2331548
Sold Date 04/15/25
Style 12 - 2 Story
Bedrooms 4
Full Baths 2
Half Baths 1
HOA Fees $58/ann
Year Built 2018
Annual Tax Amount $16,014
Lot Size 4.600 Acres
Property Sub-Type Residential
Property Description
The perfect blend of contemporary design and casual elegance on idyllic 4.6 acre backdrop. Striking great room with cathedral ceiling, focal fireplace, and soaring window wall frame the scenic PNW landscape, creating a connected living experience. Thoughtful layout flows to expansive chef's kitchen w/large center island, casual dining, and heated outdoor living room. Tonal mix of rich hardwood, stone, and natural finishes creates crisp, bright atmosphere. Host gatherings in the dedicated dining room or watch favorite movies in a cinema style theater. For relaxation, enjoy a spacious primary suite w/luxurious spa bath and balcony overlooking grounds. Main level bedroom and bath, plus flex room/office. Trombley Ridge Estates gated community.
Location
State WA
County Snohomish
Area 750 - East Snohomish County
Rooms
Basement None
Main Level Bedrooms 1
Interior
Interior Features Bath Off Primary, Built-In Vacuum, Ceramic Tile, Double Pane/Storm Window, Dining Room, Fireplace, French Doors, Hardwood, High Tech Cabling, Security System, SMART Wired, Vaulted Ceiling(s), Walk-In Closet(s), Walk-In Pantry, Water Heater
Flooring Ceramic Tile, Engineered Hardwood, Hardwood, Stone
Fireplaces Number 1
Fireplaces Type Gas
Fireplace true
Appliance Dishwasher(s), Double Oven, Dryer(s), Microwave(s), Refrigerator(s), Stove(s)/Range(s), Washer(s)
Exterior
Exterior Feature Cement Planked, Wood, Wood Products
Garage Spaces 3.0
Community Features Gated
Amenities Available Athletic Court, Cable TV, Deck, Electric Car Charging, High Speed Internet, Outbuildings, Patio, Propane, RV Parking, Sprinkler System
View Y/N Yes
View Mountain(s), Territorial
Roof Type Composition
Garage Yes
Building
Lot Description Cul-De-Sac, Dead End Street, Open Space, Paved
Story Two
Builder Name Kemp Homes
Sewer Septic Tank
Water Public
New Construction No
Schools
Elementary Schools Buyer To Verify
Middle Schools Buyer To Verify
High Schools Buyer To Verify
School District Snohomish
Others
Senior Community No
Acceptable Financing Cash Out, Conventional
Listing Terms Cash Out, Conventional
Read Less
Want to know what your home might be worth? Contact us for a FREE valuation!

Our team is ready to help you sell your home for the highest possible price ASAP

"Three Trees" icon indicates a listing provided courtesy of NWMLS.

