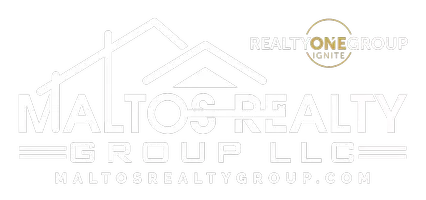$875,000
$895,000
2.2%For more information regarding the value of a property, please contact us for a free consultation.
847 Rand Drive Richland, WA 99352
6 Beds
5 Baths
4,002 SqFt
Key Details
Sold Price $875,000
Property Type Other Types
Sub Type Site Built-Owned Lot
Listing Status Sold
Purchase Type For Sale
Square Footage 4,002 sqft
Price per Sqft $218
Subdivision Crested Hills 9
MLS Listing ID 275845
Sold Date 07/01/24
Bedrooms 6
Half Baths 1
HOA Y/N No
Year Built 2017
Annual Tax Amount $6,656
Lot Size 10,890 Sqft
Acres 0.25
Property Sub-Type Site Built-Owned Lot
Property Description
MLS# 275845 Welcome home to 847 Rand Drive in South Richland! This beautiful custom built Gretl Crawford home is everything you've been looking for and MORE! With 6 bedrooms, 5 baths, 4002 sqft, a walkout basement, an office, two laundry rooms, a hobby room, three living spaces and a large three car garage you'll have it all. Come inside to the spacious entry that opens to the first of three living spaces. Overlooking this great room you'll love this home's spectacular chef's kitchen with white painted cabinets, quartz counters and full height marble tile backsplash, a large island with plenty of seating, an eat in dinging area, all stainless steel appliances to include Dacor gas range and microwave drawer, Bosch dishwasher, Kitchenaid refrigerator, and the Pantry of your Dreams! Just off the kitchen is the second living space and office all with great natural light. The primary suite is spacious, with a dual vanity primary bath, walk in shower and large walk in closet with custom closet storage. Located separate from the primary suite on the main level you'll find two additional bedrooms, one with a walk in closet, and a large double vanity Jack and Jill bath with additional linen closet. On the main level you'll also find the first of two laundry rooms and a powder bath. On the lower level you'll find the large third living area, three additional bedrooms, one to include an ensuite bath, a second large split guest bath with dual vanity separate from the shower, a hobby room, the second laundry room, and a large storage room for all your extras. In addition to the 3 interior living spaces you'll love the two outdoor living spaces to include a large upper level covered deck and a lower level covered patio. With all the outdoor living and the easy maintenance backyard, the outdoors is perfect for relaxing and entertaining. And if that isn't enough you're just around the corner to Crested Hills park! Additional features include new carpet, newer hardwood floors, 2 HVAC units, 2 water heaters and Permanent Holiday Lighting. Close to schools, shopping, restaurants and more. You don't want to miss this one. Come see it today!
Location
State WA
County Us
Interior
Flooring Carpet, Tile, Wood
Fireplaces Number 1
Fireplaces Type 1, Gas, Living Room
Fireplace Yes
Window Features Window Coverings,Windows - Vinyl,Windows - Wood Wrapped,Windows - Bow
Appliance Appliances-Electric, Appliances-Gas, Dishwasher, Dryer, Disposal, Microwave, Range/Oven, Refrigerator, Washer, Instant Hot Water
Laundry Laundry Room
Exterior
Parking Features Attached, Garage Door Opener, 3 car
Garage Spaces 3.0
Community Features Sidewalks, Street Lights
Porch Deck, Covered
Garage Yes
Building
Story 1
Water Public
Others
Security Features Security System
Read Less
Want to know what your home might be worth? Contact us for a FREE valuation!

Our team is ready to help you sell your home for the highest possible price ASAP





