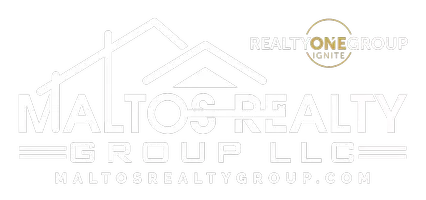Bought with blu.ink Real Estate
$1,200,000
$1,275,000
5.9%For more information regarding the value of a property, please contact us for a free consultation.
4994 Gilliam DR Bellingham, WA 98226
5 Beds
2.5 Baths
4,498 SqFt
Key Details
Sold Price $1,200,000
Property Type Single Family Home
Sub Type Residential
Listing Status Sold
Purchase Type For Sale
Square Footage 4,498 sqft
Price per Sqft $266
Subdivision Bellingham
MLS Listing ID 1945040
Sold Date 07/22/22
Style 12 - 2 Story
Bedrooms 5
Full Baths 1
Year Built 1983
Annual Tax Amount $7,658
Lot Size 1.000 Acres
Property Sub-Type Residential
Property Description
A true custom-built home, one family owned! Out of the hustle and bustle but not far away from everything. Very private setting situated on 1 acre at the end of a quiet lane, bordering a creek & North Bellingham Golf Course with sweeping views of Mt. Baker. Built to last from old growth timber, roof is 2x6 shiplap with no plywood, extensive hardwood floors & custom solid oak kitchen & bath cabinets with no pressboard. Designed for easy living with the primary bedroom & adjoining recently fully renovated bath on the main floor which opens to an expansive deck with architectural pavers & a hot tub. Massive upstairs recreation room & a cozy mother-in-law suite with its own entrance & don't miss the awesome 2400 square foot heated shop!
Location
State WA
County Whatcom
Area 870 - Ferndale/Custer
Rooms
Basement None
Main Level Bedrooms 3
Interior
Interior Features Forced Air, Heat Pump, Ductless HP-Mini Split, Hot Water Recirc Pump, Ceramic Tile, Hardwood, Wall to Wall Carpet, Laminate Hardwood, Second Kitchen, Wired for Generator, Bath Off Primary, Ceiling Fan(s), Double Pane/Storm Window, Dining Room, Vaulted Ceiling(s), Walk-In Pantry, FirePlace, Water Heater
Flooring Ceramic Tile, Hardwood, Laminate, Vinyl, Carpet
Fireplaces Number 2
Fireplace true
Appliance Dishwasher_, Dryer, Microwave_, Refrigerator_, StoveRange_, Washer
Exterior
Exterior Feature Wood
Garage Spaces 10.0
Utilities Available Propane_, Septic System, Electric, Propane
Amenities Available Fenced-Partially, Outbuildings, Patio, Propane, RV Parking, Shop
View Y/N Yes
View Mountain(s), Territorial
Roof Type Composition
Garage Yes
Building
Lot Description Dead End Street, Paved
Story Two
Sewer Septic Tank
Water Shared Well
New Construction No
Schools
School District Ferndale
Others
Senior Community No
Acceptable Financing Cash Out, Conventional
Listing Terms Cash Out, Conventional
Read Less
Want to know what your home might be worth? Contact us for a FREE valuation!

Our team is ready to help you sell your home for the highest possible price ASAP

"Three Trees" icon indicates a listing provided courtesy of NWMLS.

