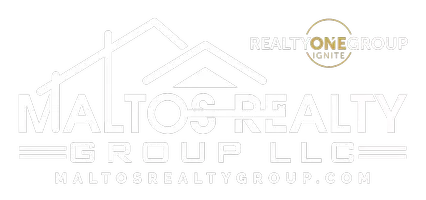Bought with Kelly Right RE of Seattle LLC
$1,750,000
$1,675,000
4.5%For more information regarding the value of a property, please contact us for a free consultation.
16913 40th DR SE Bothell, WA 98012
4 Beds
2.5 Baths
3,101 SqFt
Key Details
Sold Price $1,750,000
Property Type Single Family Home
Sub Type Residential
Listing Status Sold
Purchase Type For Sale
Square Footage 3,101 sqft
Price per Sqft $564
Subdivision North Creek
MLS Listing ID 1929527
Sold Date 06/24/22
Style 12 - 2 Story
Bedrooms 4
Full Baths 2
Half Baths 1
HOA Fees $58/mo
Year Built 2014
Annual Tax Amount $8,592
Lot Size 6,098 Sqft
Property Sub-Type Residential
Property Description
GORGEOUS MAINVUE home in much awaited & highly desirable Parkhaven community energized throughout with natural light. Sophisticated & modern home is better than new & has been impeccably maintained. Designer & luxe finishes throughout w/over $100K in builder & custom upgrades w new LED high efficiency lighting throughout. Gourmet chef's kitchen w/grand butler's pantry will steal your heart. 10'x8' sliding wall of glass leading into Entertainer's dream covered outdoor living spaces almost 150 sq ft. This is one of the highest desirable open concept floor plan w/flexible & functional rooms & huge yard located in one of the huge cul de sacs. All furniture and TV's negotiable. Top Schools & Tambark Park nearby. Owner's pride-Make it yours now!
Location
State WA
County Snohomish
Area 610 - Southeast Snohomish
Rooms
Basement None
Interior
Interior Features Central A/C, Tankless Water Heater, Ceramic Tile, Wall to Wall Carpet, Bath Off Primary, Double Pane/Storm Window, Dining Room, French Doors, High Tech Cabling, Loft, Walk-In Closet(s), Walk-In Pantry, FirePlace, Water Heater
Flooring Ceramic Tile, Engineered Hardwood, Vinyl, Carpet
Fireplaces Number 2
Fireplace true
Appliance Dishwasher_, Dryer, GarbageDisposal_, Microwave_, Refrigerator_, StoveRange_, Washer
Exterior
Exterior Feature Cement/Concrete, Cement Planked, Wood Products
Garage Spaces 2.0
Community Features CCRs
Utilities Available High Speed Internet, Natural Gas Available, Sewer Connected, Electric, Natural Gas Connected, Common Area Maintenance
Amenities Available Fenced-Fully, Gas Available, High Speed Internet, Patio
View Y/N Yes
View Territorial
Roof Type Composition
Garage Yes
Building
Lot Description Cul-De-Sac, Curbs, Paved, Sidewalk
Story Two
Builder Name Mainvue
Sewer Available, Sewer Connected
Water Public
Architectural Style Craftsman
New Construction No
Schools
Middle Schools Gateway Mid
High Schools Henry M. Jackson Hig
School District Everett
Others
Senior Community No
Acceptable Financing Cash Out, Conventional, FHA, VA Loan
Listing Terms Cash Out, Conventional, FHA, VA Loan
Read Less
Want to know what your home might be worth? Contact us for a FREE valuation!

Our team is ready to help you sell your home for the highest possible price ASAP

"Three Trees" icon indicates a listing provided courtesy of NWMLS.

