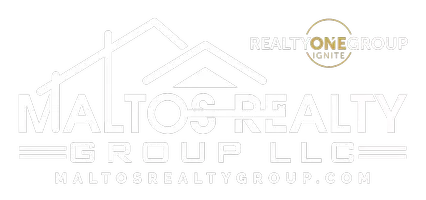Bought with COMPASS
$2,780,000
$2,495,000
11.4%For more information regarding the value of a property, please contact us for a free consultation.
4300 Samish Crest DR Bellingham, WA 98229
3 Beds
2.5 Baths
4,249 SqFt
Key Details
Sold Price $2,780,000
Property Type Single Family Home
Sub Type Residential
Listing Status Sold
Purchase Type For Sale
Square Footage 4,249 sqft
Price per Sqft $654
Subdivision Samish
MLS Listing ID 1918709
Sold Date 05/06/22
Style 17 - 1 1/2 Stry w/Bsmt
Bedrooms 3
Full Baths 2
Half Baths 1
Year Built 2018
Annual Tax Amount $13,054
Lot Size 0.900 Acres
Lot Dimensions irr, approx 157x274
Property Sub-Type Residential
Property Description
Entering this sophisticated modern 3 bedroom, 2.5 bath home, you're greeted with stunning bay and island views through a 2-story wall of windows. The smart design features living & bedroom wings on either side of the expansive entry. The open-floor-plan living side boasts spacious living, dining, kitchen areas, including a walk-in pantry & mudroom. Abundant light showcases the stylish built-ins & gas fireplace. The large primary suite has magnificent windows & spa-like ensuite with double vanity & spacious shower. The lower level can be converted into another bedroom & bath with space for an office, workout room or game room. The attached garage has a shop area with a view! Plenty of space for gardening & outdoor activities on the .9 acres.
Location
State WA
County Whatcom
Area 860 - Bellingham
Rooms
Basement Finished
Main Level Bedrooms 3
Interior
Interior Features Heat Pump, Ductless HP-Mini Split, HRV/ERV System, Hot Water Recirc Pump, Tankless Water Heater, Ceramic Tile, Concrete, Wired for Generator, Bath Off Primary, Ceiling Fan(s), Double Pane/Storm Window, Dining Room, French Doors, Vaulted Ceiling(s), Walk-In Pantry, Walk-In Closet(s), FirePlace, Water Heater
Flooring Ceramic Tile, Concrete, Engineered Hardwood
Fireplaces Number 1
Fireplace true
Appliance Dishwasher_, Dryer, GarbageDisposal_, Microwave_, Refrigerator_, StoveRange_, Washer
Exterior
Exterior Feature Cement/Concrete, Metal/Vinyl, Wood, Wood Products
Garage Spaces 2.0
Community Features CCRs
Utilities Available Cable Connected, High Speed Internet, Natural Gas Available, Sewer Connected, Electric, Natural Gas Connected, Common Area Maintenance, SeeRemarks_
Amenities Available Cable TV, Deck, Electric Car Charging, Gas Available, High Speed Internet, Patio
View Y/N Yes
View Bay, City, Mountain(s), Territorial
Roof Type Metal
Garage Yes
Building
Lot Description Dead End Street, Paved
Story OneAndOneHalf
Builder Name Haven Design Workshop, Architect
Sewer Sewer Connected
Water Public
Architectural Style Contemporary
New Construction No
Schools
Elementary Schools Wade King Elem
Middle Schools Fairhaven Mid
High Schools Sehome High
School District Bellingham
Others
Senior Community No
Acceptable Financing Cash Out
Listing Terms Cash Out
Read Less
Want to know what your home might be worth? Contact us for a FREE valuation!

Our team is ready to help you sell your home for the highest possible price ASAP

"Three Trees" icon indicates a listing provided courtesy of NWMLS.

