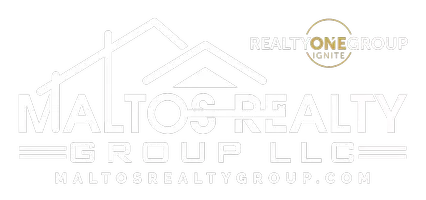Bought with Keller Williams South Sound
$675,000
$670,000
0.7%For more information regarding the value of a property, please contact us for a free consultation.
11828 Parkview CT SW Olympia, WA 98512
3 Beds
2.5 Baths
2,280 SqFt
Key Details
Sold Price $675,000
Property Type Single Family Home
Sub Type Residential
Listing Status Sold
Purchase Type For Sale
Square Footage 2,280 sqft
Price per Sqft $296
Subdivision Olympia
MLS Listing ID 1756631
Sold Date 06/08/21
Style 10 - 1 Story
Bedrooms 3
Full Baths 2
Half Baths 1
HOA Fees $120/mo
Year Built 2004
Annual Tax Amount $6,272
Lot Size 0.567 Acres
Property Sub-Type Residential
Property Description
Stunning unobstructed mountain view! Meticulously landscaped with drought resistant plants, blueberry bushes and asparagus. Back yard features outdoor living via a stone path to two terraces. Make memories sitting at the fire pit at the first terrace and watch as the mountain disappears at sunset or bring a picnic basket to the dining terrace and lunch in front of grandeur. View is visible from most rooms. Split plan with extra wide hallway and doors at bedrooms two and three. Home is single level living with separate office with built-ins and formal dining. Third bay of the garage is extra long to thrill auto enthusiasts. Enjoy community mile long trail and ballpark. Quality home built by a respected custom builder.
Location
State WA
County Thurston
Area 442 - Black Hills
Rooms
Basement None
Main Level Bedrooms 3
Interior
Interior Features Heat Pump, Ceramic Tile, Hardwood, Wall to Wall Carpet, Bath Off Primary, Built-In Vacuum, Ceiling Fan(s), Double Pane/Storm Window, Dining Room, Fireplace (Primary Bedroom), French Doors, Jetted Tub, Security System, Vaulted Ceiling(s), Walk-In Closet(s), Wired for Generator, FirePlace, Water Heater
Flooring Ceramic Tile, Hardwood, Carpet
Fireplaces Number 2
Fireplace true
Appliance Dishwasher_, Dryer, Microwave_, RangeOven_, Refrigerator_, Washer
Exterior
Exterior Feature Brick, Cement Planked
Garage Spaces 3.0
Community Features CCRs, Park
Utilities Available Cable Connected, High Speed Internet, Natural Gas Available, Septic System, Electric, Natural Gas Connected, Common Area Maintenance
Amenities Available Cable TV, Deck, Gas Available, High Speed Internet, Patio, Sprinkler System
View Y/N Yes
View Mountain(s), Territorial
Roof Type Composition
Garage Yes
Building
Lot Description Cul-De-Sac, Drought Res Landscape, Paved
Story One
Builder Name Peretti-Ryser, LLC
Sewer Septic Tank
Water Community
Architectural Style Contemporary
New Construction No
Schools
Elementary Schools Littlerock Elem
Middle Schools George Wash Bush Mid
High Schools Tumwater High
School District Tumwater
Others
Senior Community No
Acceptable Financing Cash Out, Conventional, VA Loan
Listing Terms Cash Out, Conventional, VA Loan
Read Less
Want to know what your home might be worth? Contact us for a FREE valuation!

Our team is ready to help you sell your home for the highest possible price ASAP

"Three Trees" icon indicates a listing provided courtesy of NWMLS.

