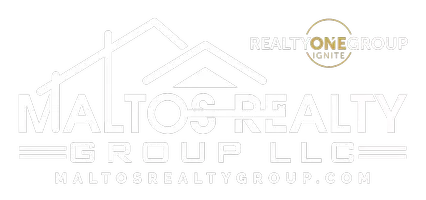Bought with RE/MAX Elite
$1,240,000
$1,250,000
0.8%For more information regarding the value of a property, please contact us for a free consultation.
18327 83rd AVE NE Kenmore, WA 98028
5 Beds
3.25 Baths
5,076 SqFt
Key Details
Sold Price $1,240,000
Property Type Single Family Home
Sub Type Single Family Residence
Listing Status Sold
Purchase Type For Sale
Square Footage 5,076 sqft
Price per Sqft $244
Subdivision Kenmore
MLS Listing ID 1563249
Sold Date 03/25/20
Style 18 - 2 Stories w/Bsmnt
Bedrooms 5
Full Baths 2
Half Baths 1
Year Built 2016
Annual Tax Amount $14,585
Lot Size 0.496 Acres
Property Sub-Type Single Family Residence
Property Description
Masterfully designed home with luxury living on the main level; travertine tile, copenhagen granite counters, arrow black granite fireplaces, tray ceiling design and more. Covered deck with roof interior splendidly lined with wood; overlooking peaceful background of green space lined with trees. Meticulously incorporates areas for home business on lower level, spaciously designed 3 car garage, permitted accessory dwelling unit & potential AirBnB with parking on separate lower level area.
Location
State WA
County King
Area _610Southeastsnohom
Rooms
Basement Daylight
Main Level Bedrooms 1
Interior
Interior Features Ceramic Tile, Bath Off Primary, Double Pane/Storm Window, Dining Room, French Doors, High Tech Cabling, Jetted Tub, Water Heater
Flooring Ceramic Tile, Carpet
Fireplaces Number 2
Fireplaces Type Gas
Fireplace true
Appliance Double Oven, Dryer, Washer
Exterior
Exterior Feature Brick, Cement Planked
Garage Spaces 3.0
Utilities Available Cable Connected, High Speed Internet, Natural Gas Available, Sewer Connected, Electricity Available, Natural Gas Connected
Amenities Available Cable TV, Deck, Gas Available, High Speed Internet, Patio, RV Parking, Shop, Sprinkler System
View Y/N Yes
View Territorial
Roof Type Composition
Garage Yes
Building
Lot Description Secluded
Story Two
Builder Name Seacoast Construction
Sewer Sewer Connected
Water Public
New Construction No
Schools
Elementary Schools Westhill Elem
Middle Schools Canyon Park Middle School
High Schools Bothell Hs
School District Northshore
Others
Senior Community No
Acceptable Financing Cash Out, Conventional
Listing Terms Cash Out, Conventional
Read Less
Want to know what your home might be worth? Contact us for a FREE valuation!

Our team is ready to help you sell your home for the highest possible price ASAP

"Three Trees" icon indicates a listing provided courtesy of NWMLS.

