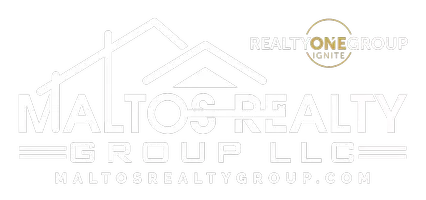Bought with RE/MAX Northwest Realtors
$735,000
$725,000
1.4%For more information regarding the value of a property, please contact us for a free consultation.
20326 62nd WAY NE Kenmore, WA 98028
4 Beds
2.5 Baths
1,984 SqFt
Key Details
Sold Price $735,000
Property Type Single Family Home
Sub Type Single Family Residence
Listing Status Sold
Purchase Type For Sale
Square Footage 1,984 sqft
Price per Sqft $370
Subdivision Kenmore
MLS Listing ID 1566855
Sold Date 03/18/20
Style 12 - 2 Story
Bedrooms 4
Full Baths 2
Half Baths 1
HOA Fees $16/mo
Year Built 2010
Annual Tax Amount $7,422
Lot Size 4,463 Sqft
Property Sub-Type Single Family Residence
Property Description
BETTER than NEW Kenmore Home w/4 Bedrooms & 2.5 Baths! Home features open concept first-floor w/Hardwood, Gas Fireplace & Wired Multimedia Speakers. Designer Chef's Kitchen includes Granite Counters, Stainless Appliances & Island. Wood Wrapped Windows thru-out. Large Master Suite w/Vaulted Ceilings, 5-piece Bath & Walk-in Closet. Additional 3 spacious Bedrooms. Private beautifully Landscaped Backyard. 3-CAR Garage. Newer A/C. Easy access to I5&405. Award-winning Northshore Schools! WELCOME HOME!
Location
State WA
County King
Area 720 - Lake Forest Park
Rooms
Basement None
Interior
Interior Features Ceramic Tile, Hardwood, Bath Off Primary, Ceiling Fan(s), Double Pane/Storm Window, Dining Room, High Tech Cabling, Security System, Skylight(s), Water Heater
Flooring Ceramic Tile, Hardwood, Vinyl, Carpet
Fireplaces Number 1
Fireplaces Type Gas
Fireplace true
Appliance Dryer, Washer
Exterior
Exterior Feature Cement Planked, Stone
Garage Spaces 3.0
Utilities Available Cable Connected, High Speed Internet, Natural Gas Available, Sewer Connected, Natural Gas Connected
Amenities Available Cable TV, Fenced-Fully, Fenced-Partially, Gas Available, High Speed Internet, Patio
View Y/N Yes
View Territorial
Roof Type Composition
Garage Yes
Building
Lot Description Curbs, Sidewalk
Story Two
Builder Name Justin Court, LLC
Sewer Sewer Connected
Water Public
Architectural Style Craftsman
New Construction No
Schools
Elementary Schools Lockwood Elem
Middle Schools Kenmore Middle School
High Schools Bothell Hs
School District Northshore
Others
Acceptable Financing Cash Out, Conventional, FHA
Listing Terms Cash Out, Conventional, FHA
Read Less
Want to know what your home might be worth? Contact us for a FREE valuation!

Our team is ready to help you sell your home for the highest possible price ASAP

"Three Trees" icon indicates a listing provided courtesy of NWMLS.

