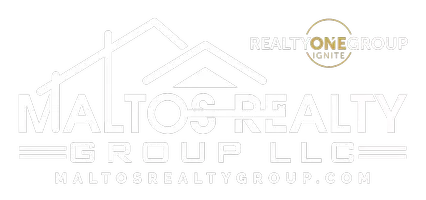Bought with Redfin Corp.
$874,900
$874,900
For more information regarding the value of a property, please contact us for a free consultation.
15123 84th PL NE Kenmore, WA 98028
4 Beds
2.5 Baths
3,070 SqFt
Key Details
Sold Price $874,900
Property Type Single Family Home
Sub Type Residential
Listing Status Sold
Purchase Type For Sale
Square Footage 3,070 sqft
Price per Sqft $284
Subdivision Kenmore
MLS Listing ID 1435503
Sold Date 05/21/19
Style 15 - Multi Level
Bedrooms 4
Full Baths 2
Half Baths 1
Year Built 2003
Annual Tax Amount $7,885
Lot Size 4,951 Sqft
Property Sub-Type Residential
Property Description
Stunning home, bright & airy w/circular flr plan perfect for entertaining. Lg formal dining rm. Open chef's ktchn boasts cntr island & SS apps. Breakfast nook opens to lanai. Lg fam room offers gas fp & access to lg stamped concrete patio w/timber frame cover overlooking landscaped yd. Hrdwd flrs grace entire main. Kick back in media rm! Lg office for crafts or work. Master w/views of Cascades, vaulted ceilings, & lg walk-in closet, perfect owner's getaway. Spa-like master bath adds to ambiance.
Location
State WA
County King
Area _600Juanitawoodinvi
Rooms
Basement Finished
Interior
Interior Features Forced Air, Ceramic Tile, Hardwood, Wall to Wall Carpet, Bath Off Primary, Ceiling Fan(s), Double Pane/Storm Window, Dining Room, High Tech Cabling, Vaulted Ceiling(s), Walk-In Closet(s), FirePlace
Flooring Ceramic Tile, Hardwood, Carpet
Fireplaces Number 2
Fireplaces Type Gas
Fireplace true
Appliance Dishwasher_, Dryer, GarbageDisposal_, Microwave_, RangeOven_, Refrigerator_, Washer
Exterior
Exterior Feature Brick, Cement/Concrete
Garage Spaces 3.0
Community Features CCRs
Utilities Available Cable Connected, High Speed Internet, Natural Gas Available, Natural Gas Connected
Amenities Available Cabana/Gazebo, Cable TV, Deck, Fenced-Fully, Gas Available, High Speed Internet, Outbuildings, Patio
View Y/N Yes
View Mountain(s), Territorial
Roof Type Composition
Garage Yes
Building
Lot Description Curbs, Paved
Story Multi/Split
Sewer Available
Water Public
Architectural Style Craftsman
New Construction No
Schools
Elementary Schools Moorlands Elem
Middle Schools Northshore Middle School
High Schools Inglemoor Hs
School District Northshore
Others
Acceptable Financing Cash Out, Conventional
Listing Terms Cash Out, Conventional
Read Less
Want to know what your home might be worth? Contact us for a FREE valuation!

Our team is ready to help you sell your home for the highest possible price ASAP

"Three Trees" icon indicates a listing provided courtesy of NWMLS.

