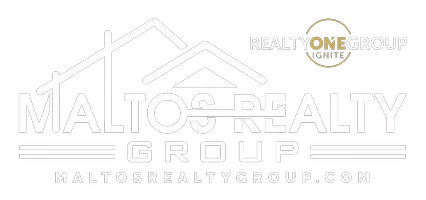
918 Lummi DR Fox Island, WA 98333
4 Beds
3.5 Baths
3,959 SqFt
Open House
Sat Nov 29, 11:00am - 1:00pm
Sun Nov 30, 12:00pm - 3:00pm
UPDATED:
Key Details
Property Type Single Family Home
Sub Type Single Family Residence
Listing Status Active
Purchase Type For Sale
Square Footage 3,959 sqft
Price per Sqft $296
Subdivision Fox Island
MLS Listing ID 2451759
Style 18 - 2 Stories w/Bsmnt
Bedrooms 4
Full Baths 3
Half Baths 1
Year Built 1989
Annual Tax Amount $10,802
Lot Size 1.150 Acres
Lot Dimensions 180x269x180x269
Property Sub-Type Single Family Residence
Property Description
Location
State WA
County Pierce
Area 5 - Fox Island
Rooms
Basement Daylight
Main Level Bedrooms 1
Interior
Interior Features Bath Off Primary, Double Pane/Storm Window, Dining Room, Fireplace, French Doors, Hot Tub/Spa, Loft, Sprinkler System, Vaulted Ceiling(s), Walk-In Closet(s), Walk-In Pantry, Water Heater
Flooring Hardwood, Vinyl, Carpet
Fireplaces Number 2
Fireplaces Type Gas, Wood Burning
Fireplace true
Appliance Dishwasher(s), Dryer(s), Microwave(s), Refrigerator(s), Stove(s)/Range(s), Washer(s)
Exterior
Exterior Feature Wood Products
Garage Spaces 2.0
Amenities Available Deck, Fenced-Partially, Hot Tub/Spa, Outbuildings, Patio, Propane, RV Parking, Sprinkler System
View Y/N Yes
View Sound, Territorial
Roof Type Composition
Garage Yes
Building
Lot Description Dead End Street, Paved
Story Two
Sewer Septic Tank
Water Public
Architectural Style Northwest Contemporary
New Construction No
Schools
Elementary Schools Voyager Elem
Middle Schools Buyer To Verify
High Schools Buyer To Verify
School District Peninsula
Others
Senior Community No
Acceptable Financing Cash Out, Conventional, FHA, USDA Loan, VA Loan
Listing Terms Cash Out, Conventional, FHA, USDA Loan, VA Loan
Virtual Tour https://youtu.be/TVezOsCkPN8







