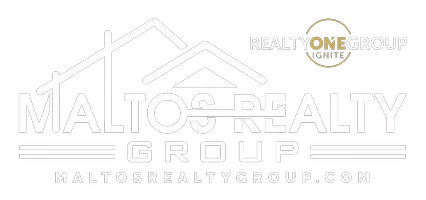
20579 Limestone LN Mount Vernon, WA 98274
3 Beds
3 Baths
3,114 SqFt
UPDATED:
Key Details
Property Type Single Family Home
Sub Type Single Family Residence
Listing Status Active
Purchase Type For Sale
Square Footage 3,114 sqft
Price per Sqft $417
Subdivision Conway
MLS Listing ID 2448544
Style 12 - 2 Story
Bedrooms 3
Full Baths 1
Half Baths 1
HOA Fees $101/mo
Year Built 2023
Annual Tax Amount $9,053
Lot Size 1.390 Acres
Property Sub-Type Single Family Residence
Property Description
Location
State WA
County Skagit
Area 835 - Mount Vernon
Rooms
Basement None
Main Level Bedrooms 1
Interior
Interior Features Bath Off Primary, Ceiling Fan(s), Double Pane/Storm Window, Fireplace, French Doors, High Tech Cabling, SMART Wired, Vaulted Ceiling(s), Walk-In Closet(s), Walk-In Pantry, Water Heater
Flooring Ceramic Tile, Laminate, Carpet
Fireplaces Number 1
Fireplaces Type See Remarks
Fireplace true
Appliance Dishwasher(s), Disposal, Dryer(s), Microwave(s), Refrigerator(s), Stove(s)/Range(s), Washer(s)
Exterior
Exterior Feature Brick, Cement Planked, Stone
Garage Spaces 3.0
Community Features CCRs, Trail(s)
Amenities Available Cable TV, Dock, Electric Car Charging, Fenced-Fully, High Speed Internet, Patio, Propane
View Y/N No
Roof Type Composition
Garage Yes
Building
Lot Description Cul-De-Sac, Dead End Street, Paved
Story Two
Sewer Septic Tank
Water Private
Architectural Style Modern
New Construction No
Schools
Elementary Schools Conway Sch
Middle Schools Buyer To Verify
High Schools Buyer To Verify
School District Conway
Others
Senior Community No
Acceptable Financing Cash Out, Conventional, VA Loan
Listing Terms Cash Out, Conventional, VA Loan







