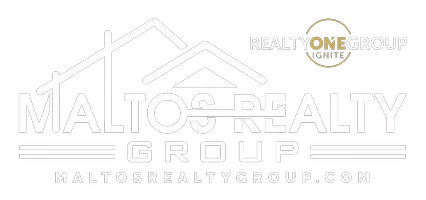
481 Clermont DR Richland, WA 99352
7 Beds
4.5 Baths
5,306 SqFt
UPDATED:
Key Details
Property Type Single Family Home
Sub Type Single Family Residence
Listing Status Active
Purchase Type For Sale
Square Footage 5,306 sqft
Price per Sqft $163
Subdivision Richland
MLS Listing ID 2448462
Style 18 - 2 Stories w/Bsmnt
Bedrooms 7
Full Baths 4
Half Baths 1
HOA Fees $125/ann
Year Built 2002
Annual Tax Amount $6,843
Lot Size 10,620 Sqft
Property Sub-Type Single Family Residence
Property Description
Location
State WA
County Benton
Area 244 - Benton County
Rooms
Basement Daylight, Partially Finished
Main Level Bedrooms 2
Interior
Interior Features Second Kitchen, Bath Off Primary, Built-In Vacuum, Ceiling Fan(s), Double Pane/Storm Window, Dining Room, Fireplace, French Doors, Sprinkler System, Vaulted Ceiling(s), Walk-In Closet(s)
Flooring Ceramic Tile, Concrete, Hardwood, Carpet
Fireplaces Number 1
Fireplaces Type Gas
Fireplace true
Appliance Dishwasher(s), Disposal, Microwave(s), See Remarks, Stove(s)/Range(s)
Exterior
Exterior Feature Wood
Garage Spaces 3.0
Community Features CCRs
Amenities Available High Speed Internet, Irrigation, Sprinkler System
View Y/N Yes
View City, River
Roof Type Composition
Garage Yes
Building
Lot Description Cul-De-Sac, Paved, Sidewalk
Story Two
Sewer Sewer Connected
Water Community
New Construction No
Schools
School District Richland
Others
HOA Fee Include Common Area Maintenance
Senior Community No
Acceptable Financing Cash Out, Conventional, VA Loan
Listing Terms Cash Out, Conventional, VA Loan







