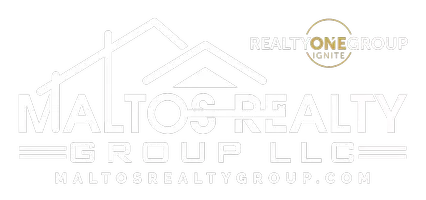
20791 Nachant DR NE Indianola, WA 98342
3 Beds
2.5 Baths
1,738 SqFt
Open House
Wed Sep 24, 10:30am - 12:30pm
UPDATED:
Key Details
Property Type Single Family Home
Sub Type Single Family Residence
Listing Status Active
Purchase Type For Sale
Square Footage 1,738 sqft
Price per Sqft $342
Subdivision Indianola
MLS Listing ID 2436802
Style 14 - Split Entry
Bedrooms 3
Full Baths 1
Year Built 1996
Annual Tax Amount $4,444
Lot Size 0.470 Acres
Lot Dimensions 84x244
Property Sub-Type Single Family Residence
Property Description
Location
State WA
County Kitsap
Area 168 - Indianola
Rooms
Basement Daylight, Finished
Main Level Bedrooms 2
Interior
Interior Features Second Primary Bedroom, Bath Off Primary, Ceiling Fan(s), Double Pane/Storm Window, Dining Room, Fireplace, Walk-In Closet(s), Water Heater
Flooring Ceramic Tile, Hardwood, Carpet
Fireplaces Number 1
Fireplaces Type Wood Burning
Fireplace true
Appliance Dishwasher(s), Dryer(s), Microwave(s), Refrigerator(s), Stove(s)/Range(s), Washer(s)
Exterior
Exterior Feature Cement Planked
Garage Spaces 3.0
Amenities Available Deck, Fenced-Partially, Green House, High Speed Internet, Outbuildings, Propane
View Y/N No
Roof Type Composition
Garage Yes
Building
Story Multi/Split
Sewer Septic Tank
Water Public
Architectural Style Traditional
New Construction No
Schools
Elementary Schools Suquamish Elem
Middle Schools Kingston Middle
High Schools Kingston High School
School District North Kitsap #400
Others
Senior Community No
Acceptable Financing Conventional, FHA, USDA Loan, VA Loan
Listing Terms Conventional, FHA, USDA Loan, VA Loan







