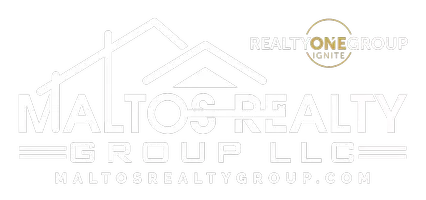
4029 Ashworth AVE N Seattle, WA 98103
4 Beds
2.5 Baths
3,410 SqFt
Open House
Wed Sep 10, 11:00am - 1:00am
Wed Sep 10, 11:00am - 1:00pm
Fri Sep 12, 4:00pm - 6:00pm
Sat Sep 13, 1:00pm - 3:00pm
Sun Sep 14, 1:00pm - 3:00pm
UPDATED:
Key Details
Property Type Single Family Home
Sub Type Single Family Residence
Listing Status Active
Purchase Type For Sale
Square Footage 3,410 sqft
Price per Sqft $673
Subdivision Wallingford
MLS Listing ID 2425327
Style 18 - 2 Stories w/Bsmnt
Bedrooms 4
Full Baths 1
Year Built 2007
Annual Tax Amount $16,057
Lot Size 4,000 Sqft
Property Sub-Type Single Family Residence
Property Description
Location
State WA
County King
Area 705 - Ballard/Greenlake
Rooms
Basement Daylight, Finished
Main Level Bedrooms 1
Interior
Interior Features Bath Off Primary, Double Pane/Storm Window, Dining Room, French Doors, High Tech Cabling, Skylight(s), Vaulted Ceiling(s), Walk-In Closet(s), Water Heater, Wine/Beverage Refrigerator
Flooring Ceramic Tile, Concrete, Hardwood, Carpet
Fireplace false
Appliance Dishwasher(s), Disposal, Dryer(s), Refrigerator(s), Stove(s)/Range(s), Washer(s)
Exterior
Exterior Feature Cement Planked, Wood
Amenities Available Cable TV, Deck, Fenced-Fully, Gas Available, High Speed Internet, Patio, Sprinkler System
View Y/N Yes
View City, Mountain(s), Partial, Territorial
Roof Type Composition
Building
Lot Description Curbs, Paved, Sidewalk
Story Two
Sewer Sewer Connected
Water Public
New Construction No
Schools
Elementary Schools Bf Day
Middle Schools Hamilton Mid
High Schools Lincoln High
School District Seattle
Others
Senior Community No
Acceptable Financing Cash Out, Conventional
Listing Terms Cash Out, Conventional
Virtual Tour https://visithome.ai/DFkkBrTMfWa2Vfxhug2uFQ?mu=ft







